Obligatory preamble rambling: When we were renovating our kitchen, I searched high and low for any information I could find on Ikea kitchens. The results were few and far between. We did end up with an Ikea kitchen (which we love) but I’d like to shed more light on Ikea kitchen renovations from the perspective of other real life homeowners. It’s something I wish we would have had access to when we were considering Ikea for our own kitchen remodel. Plus, it’s fun to see how others use Ikea to suit their personal style and needs in the kitchen. I hope you find these posts helpful and inspiring – whether you ultimately end up with an Ikea kitchen or not. Enjoy!
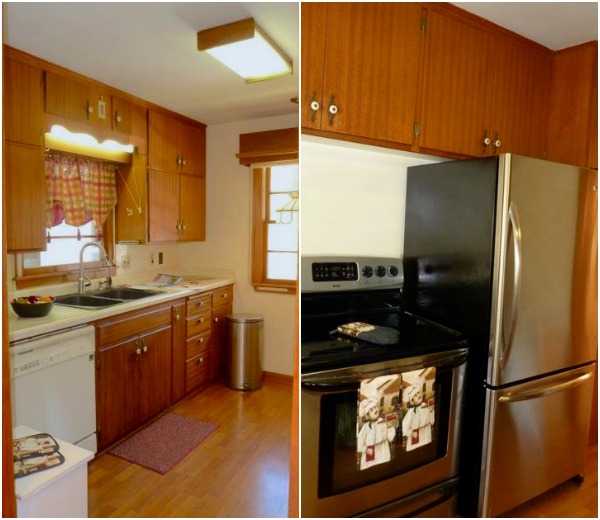
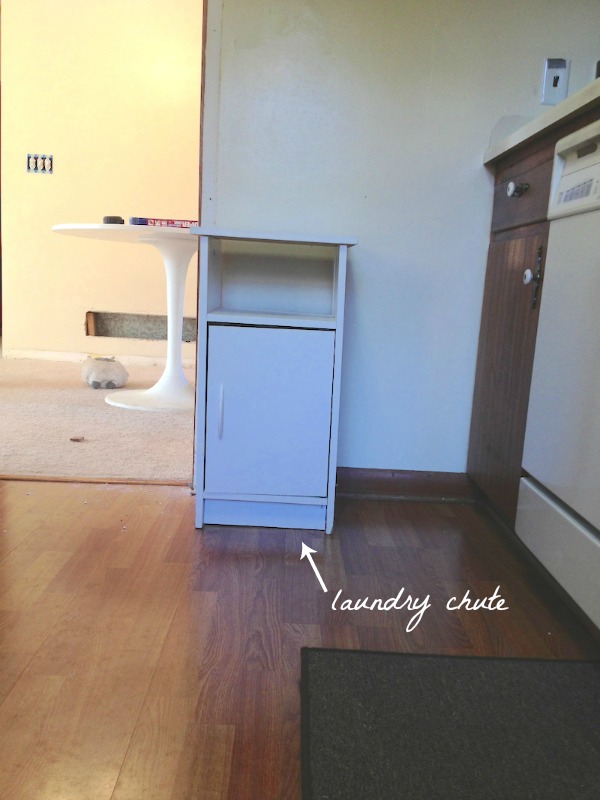
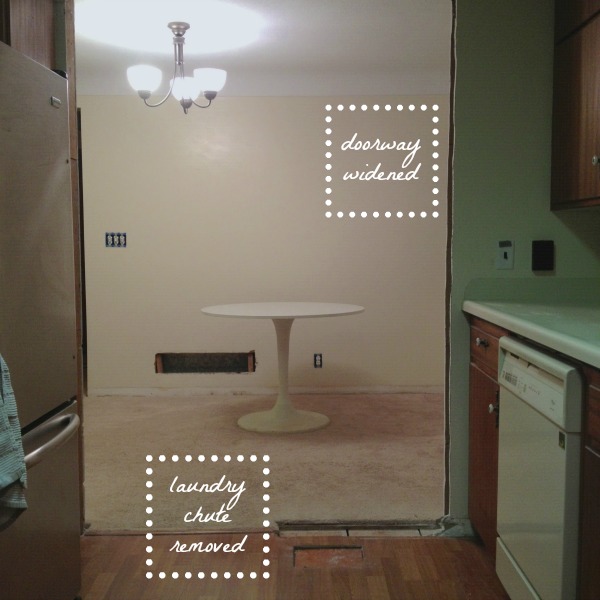
After renting for nearly a decade, Annie and Greg bought their first home in 2011. Since then, they’ve slowly been updating the 1950’s house located in southern Minnesota. With a job relocation to Seattle on the horizon, they decided to tackle the kitchen to get the most bang for their buck when they list the house in a few months. They considered making do with the original cabinets but realized a few coats of paint wouldn’t address the need for a better functioning layout and more counter space. Keeping their small budget and future resale in mind, they opted to source most of their kitchen components from Ikea. I asked Annie several questions about their experience. Find her answers and images of the newly remodeled kitchen below.
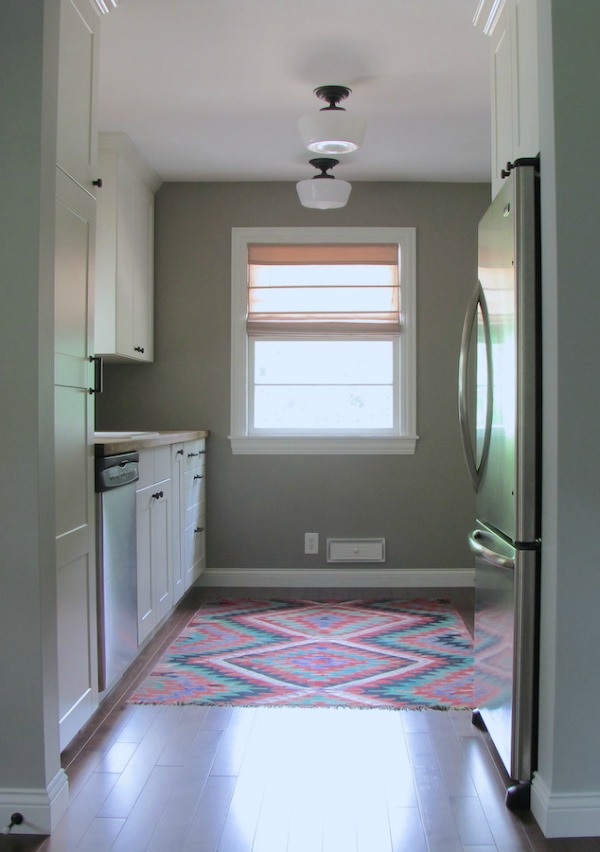
The cabinets, doors, drawer fronts and toe kick are all from Ikea.
What made you decide to source these items from Ikea?
We never considered going elsewhere for those items due to our numerous trips to the Twin Cities Ikea where we’d snoop through their kitchen displays and dream. My husband, Greg, is a design and process engineer with a construction background and I’m a stickler for good design as well. Quality, design and function are important to us. Ikea delivered those aspects and fit our small budget. You can’t beat the hinges and door dampers on the soft-closing cabinets. We outfitted most of our 9′ x 10′ galley kitchen for ~$2,600. People don’t believe us unless they’ve also researched and / or created an Ikea kitchen.
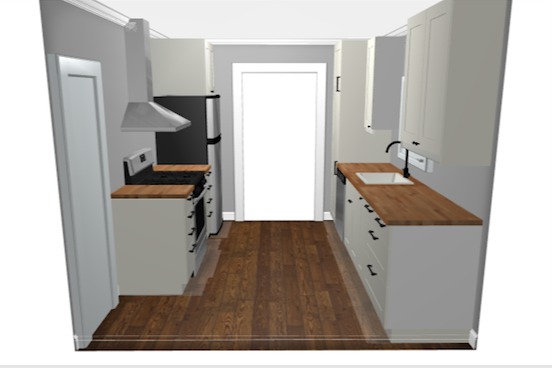
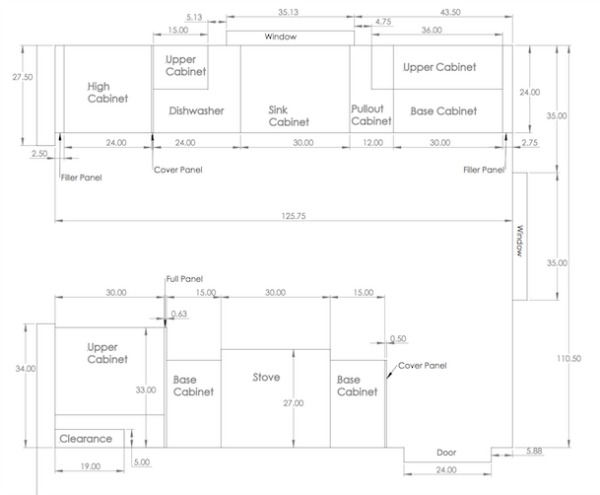
The design was our own. We wanted to increase the amount of storage while not overwhelming the small space. We’re putting the house on the market in a few months to move to Seattle for my husband’s career. We’re trying to keep the same feel from room to room. Every bit of our house has been updated or renovated and the kitchen was the last room to finish on the main floor. I think it flows very well which goes to show Ikea’s versatility.
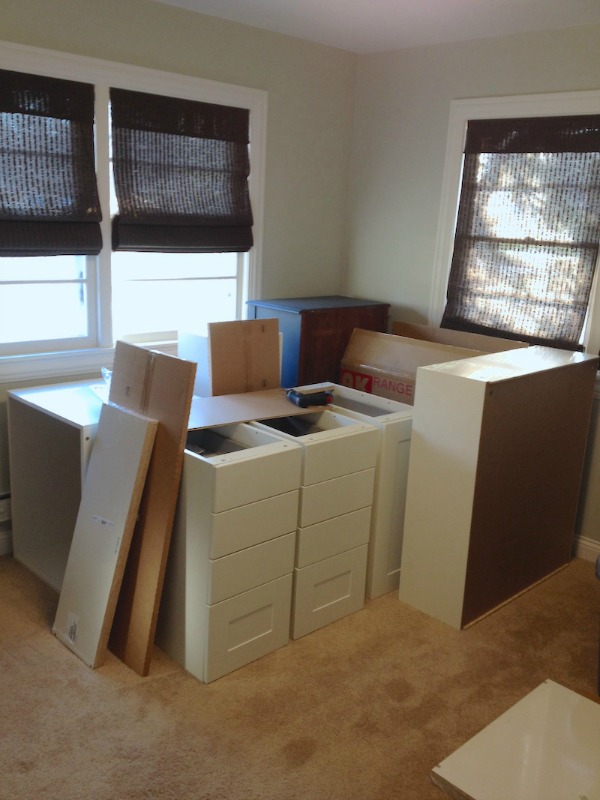
The two of us assembled and installed the cabinets. We read that putting the cabinets and drawers together was a pain but we didn’t have a problem. Once assembled, we stored the cabinets in the master bedroom to keep them away from our dogs and my accident-prone ways.
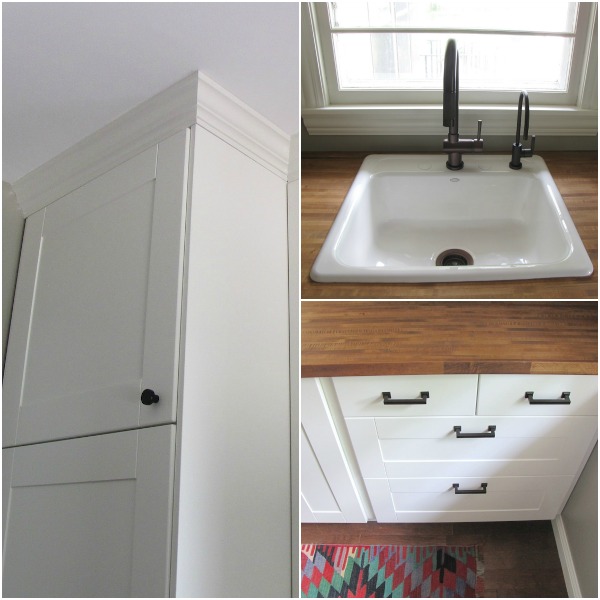
The original plan was to keep the old cabinets and paint them then add a new sink, faucet and countertop. One side of the 1952 kitchen had the stove and refrigerator next to one another with no counter space whatsoever which bothered us quite a bit. I’m short and the shelves in the old cabinets were hard for me to reach – even with a step stool. Once we started looking at the facts and what it would take to update the old cabinets, we realized it wouldn’t look or function any better. We said, nope, let’s go to Ikea. Let’s start fresh.
After that I started designing the space with the Ikea kitchen planner online. I took a few afternoons scattered over a few weeks to go over layout options with all the measurements. Then we took a Sunday to revise it together and arrive at the final design.
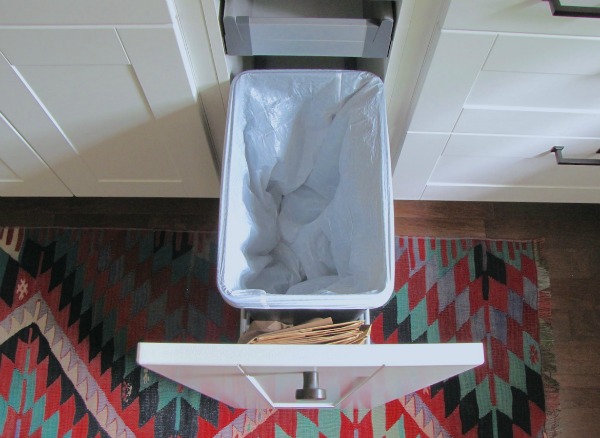
I pictured the new cabinets going nearly to the top of the 9′ ceiling to bring the eye up and make the space look larger. (That was one thing I liked about the old cabinets.) I wanted to make it look more custom with crown molding. The trash and recycling also have their own place inside of a pull-out base cabinet which we love. We definitely wanted a better layout and more storage. It’s odd that we have more storage now – I still have empty drawers and shelves actually! – even though we omitted upper cabinets by the stove in the new design. Less cabinets and more storage is pretty awesome.
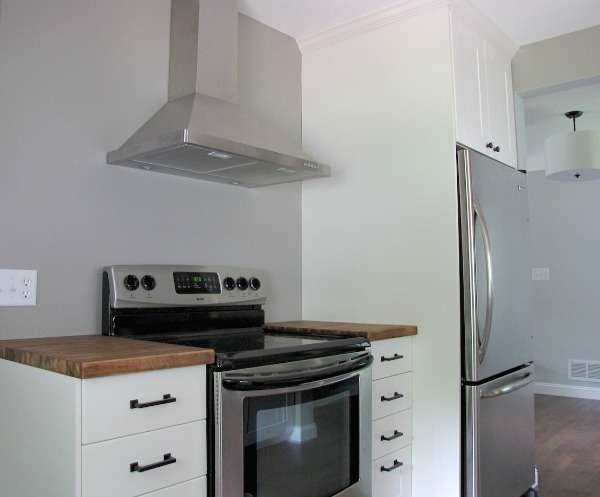
The fridge took some work because it is not counter-depth. We had to shorten the door opening by 7” to get a built-in look after removing a pocket door and widening the doorway. Today, the doorway goes with the scale of the house and makes the kitchen and dining room feel more like one space. Carpet is not my friend and it was in the dining room. Gag. We installed hardwood flooring in both rooms for added cohesion.
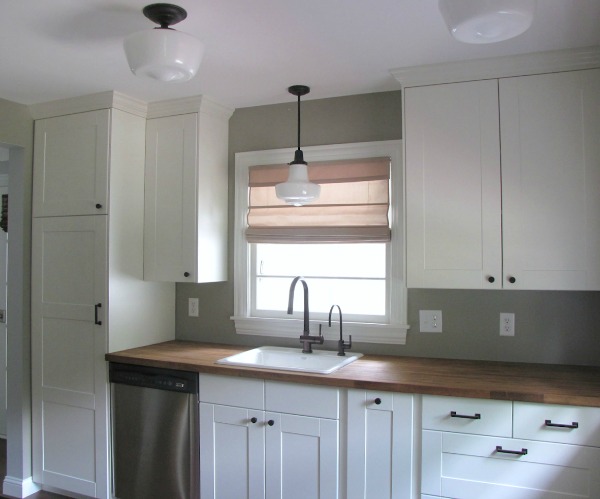
There were a few kitchens on my Pinterest board I was obsessed with which lead me to the hardware, the butcher block countertop and a single basin sink. My original idea for the countertops was soapstone but butcher block is more affordable and more forgiving. We work with wood furniture in our design / refurbishing business so it’s not a big deal for us to repair it. The more it ages, the better it looks to me. We didn’t install a backsplash because I think it’s a personal decision better left to the next owner…who I hope sends me a picture. I did consider a few backsplash options. We have subway tile in both bathrooms, marble in one bathroom and various of shades of gray throughout the house which were all tile options that caught my attention.
I wanted high contrast between the off-white ÄDEL cabinets and accessories so we used an almost matte black, oil-rubbed bronze in the details. The hardware has modern lines but the warm wood countertops and classic schoolhouse lights keep the room from leaning too contemporary. My taste tends to be modern rustic.
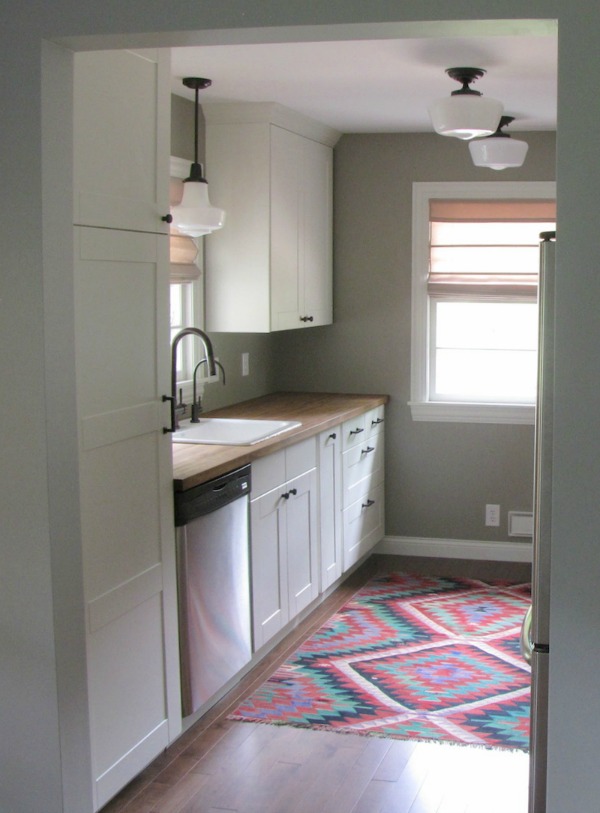
We did very little to the kitchen until October of 2012 when we removed the laundry chute the previous owner had in the kitchen. I ran into the chute cabinet at least three times a day. The two of us removed the pocket door and opened the doorway to a nice 55” from the 26” it had been. We didn’t start the real work until March of this year.
The Ikea kitchen sale started late February which was right after we finished renovating a bathroom. Mid-way into the sale we went to Ikea with our design, logged into our kitchen planner account and asked the kitchen specialists a ton of questions. A specialist printed off our list, added what was needed (an important step since not everything is correct or included on the list) and we had our total in about five minutes. $2,634 didn’t even qualify for the discount which was fine with us. At that time, Ikea had everything we needed in stock but since we were not purchasing that day we had to call ahead to inquire about availability – especially because of the ongoing kitchen sale.
We nailed down our finances a few weeks later then returned to Ikea to order our kitchen. It was only $99 to deliver to our home a little more than 30 minutes away.
Everything was in stock and could have been delivered a few days after ordering but we requested a later delivery to accommodate our schedules. The delivery company called on a Tuesday to say they would be in our area the following day. I called back and scheduled the drop-off which fell into a 5PM to 9PM time slot when we’d both be home from work. Wednesday rolled around and the delivery company left a voicemail at 2PM saying they would be at our house in 40 minutes and that if we couldn’t be there we’d have to reschedule. This was our only unhappy moment. (Ikea hires the delivery out so it’s not really much of a reflection on them.) Luckily, Greg was able to leave work early and arrive home just before the delivery truck. Nothing was damaged upon arrival and we signed off with the delivery company. Simple and fast.
I immediately checked the list. Everything was accounted for. We started putting the cabinets together that night for a few hours. It took three weekday evenings and a total of six hours to assemble most of the components. Having years of experience in his family’s construction business, Greg wanted to do the rest on installation day. He’s an engineer and was impressed with the assembly method. If you pour out the box contents correctly it practically puts itself together. A screw gun is handy, too.
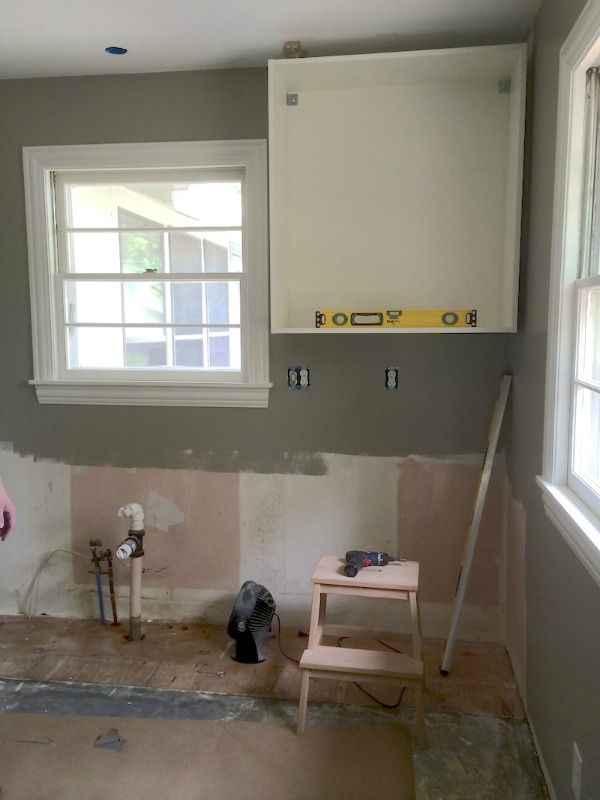
Installation was easy and we spread it out over two weekends. The suspension rail was simple to use and helped a lot since it was just the two of us. The problems we did encounter were part of the kitchen structure itself: uneven walls and ceiling. You know, stuff that goes along with older houses.
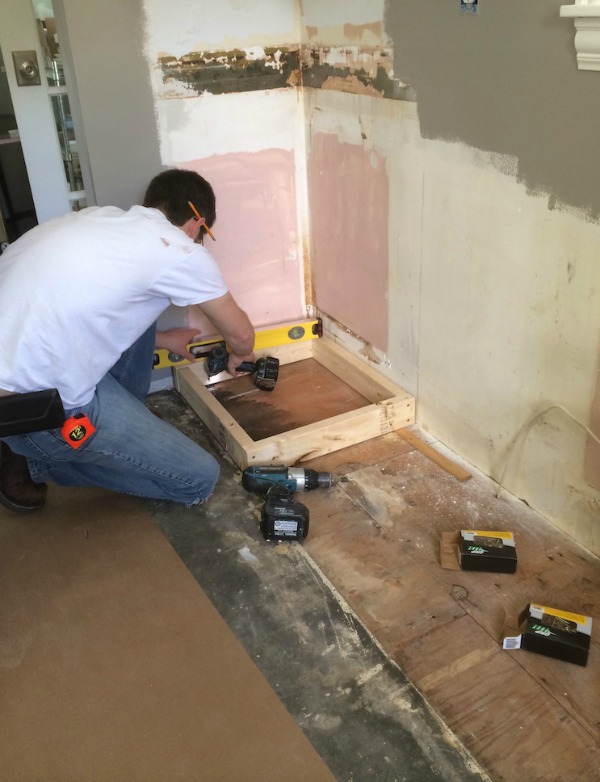
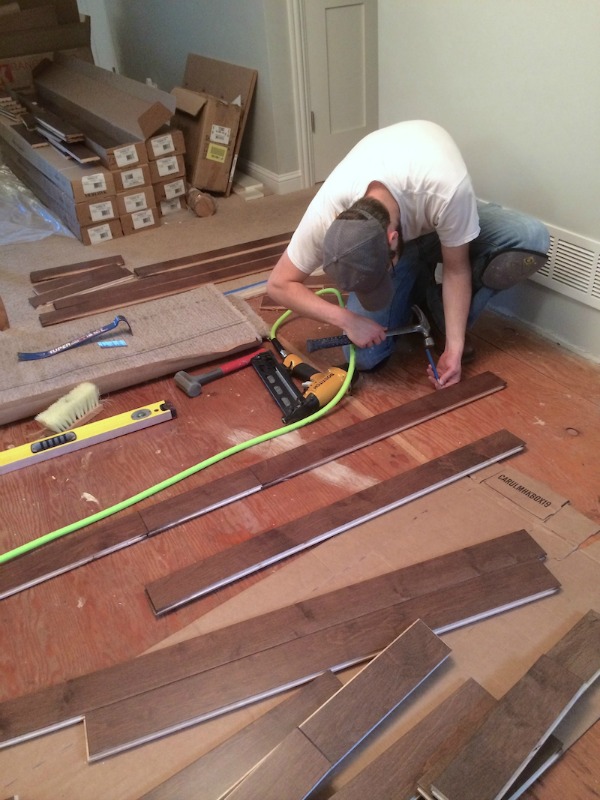
The flooring installation was aggravating compared to the cabinets. It took us a few weekday evenings in a row to knock it out. We were a tiny bit shy of toe kick in the end and we damaged a set of shelves at some point during installation. A trip to Ikea and $20 solved those issues.
How long have you lived with your Ikea kitchen? Have you encountered any problems?
The new kitchen has existed for about a month. Out of habit, we still find ourselves walking into the dining room looking for the fridge because that’s where we kept it during the reno. There haven’t been any concerns or problems. With our rambunctious pups, the floor has been scratched even though we use rugs. The cabinets are fine. I accidentally ram my step stool into them on a daily basis and they stand strong. I love this space now.
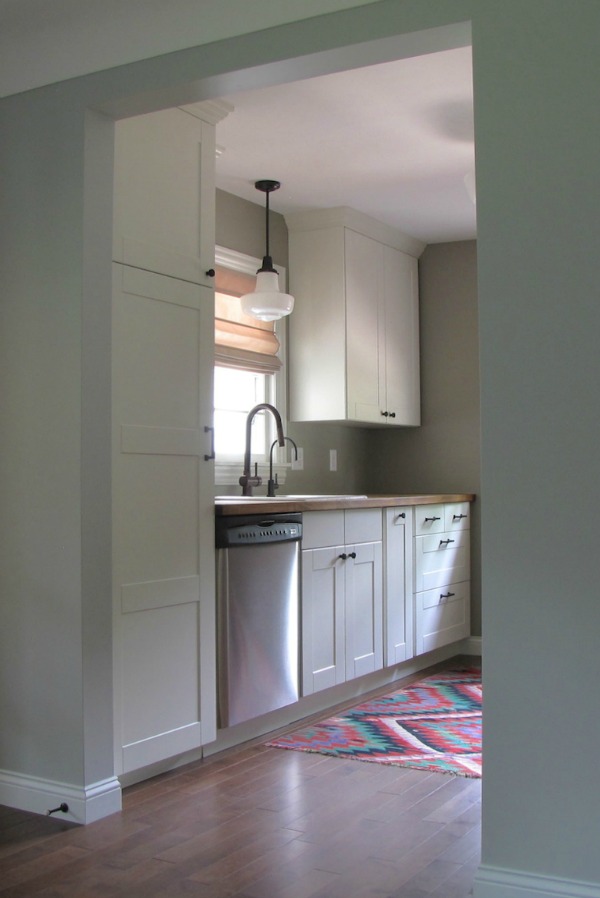
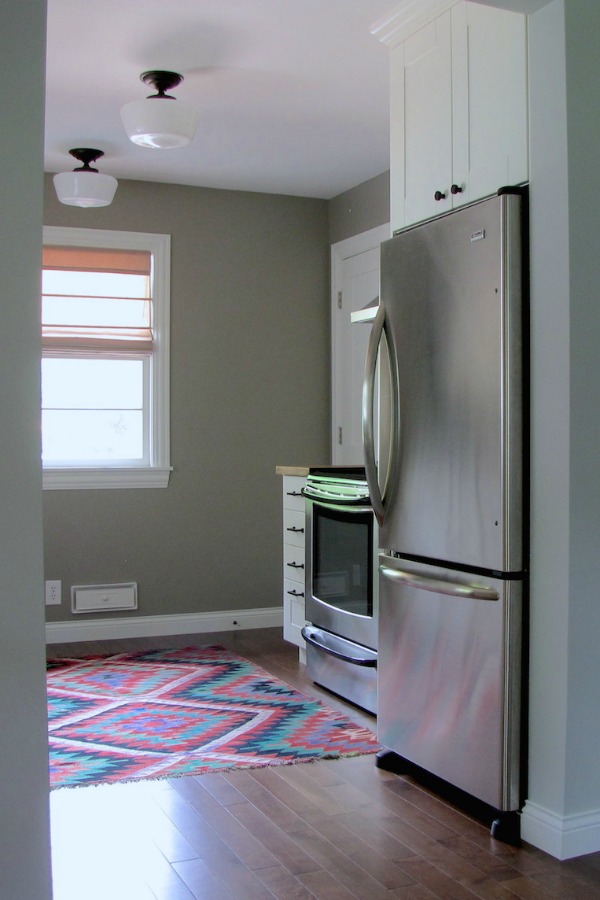
I love the flow and storage. And, although we kept resale in mind, there is still a lot of us in the design. We lived in nine rentals over the course of ten years before buying this house and nothing was even close to feeling like us. I’m also a food blogger on top of a DIY / home improvement blogger so the kitchen is the room in which I could spend all day and be happy. It’s my meal prep space, where I catch up with my husband over a glass of wine, where I break out in song and dance on the new hardwood floor and where the designer in me geeks out. Honestly, my least favorite thing is that we’re moving soon and that we waited so long to tackle the kitchen. I’m also bummed about not having found the items to display on my counters yet.
Would you recommend Ikea as a source for a kitchen remodel?
That’s a big yes. We recommend Ikea to anyone who will listen. If you create a design that truly fits your needs, seek advice from the kitchen specialists, prepare and organize your lists (I make a lot of lists) and materials, dedicate time to assembly and installation, accept that some problems might arise but that you will face them and all will be well, you can have a beautiful, quality Ikea kitchen. If things aren’t going together easily that means you are probably doing something wrong and need to take a step back. For example, we first put the base plate of the hinges on backwards.
Would you consider Ikea for a future kitchen remodel?
In our next (Seattle) house, kitchen renovations will come first and Ikea will be a big part of it.
Resources of note:
cabinet frames, cabinet doors, drawer fronts, toe kick – Ikea, ÄDEL off-white
trim, molding – Menards
wall paint – Benjamin Moore rockport gray
trim paint – color-matched to Ikea ÄDEL off-white and Benjamin Moore decorators white
hardware – myknobs.com
kilim rug – ebay, vintage
butcher block countertop – builder outlet store
butcher block finish – dark raw tung oil + citrus solvent (waterproof, food-safe, all natural)
sink – build.com
faucet – Signature hardware
water filtration faucet – Amazon
range hood – <$200 at Rakuten.com
dishwasher – craigslist, $60
refrigerator and stove – already owned
lighting – Home Depot, Lowe’s
blinds – JCPenney
flooring – American Carpet Wholesalers
dining room pendant – Overstock
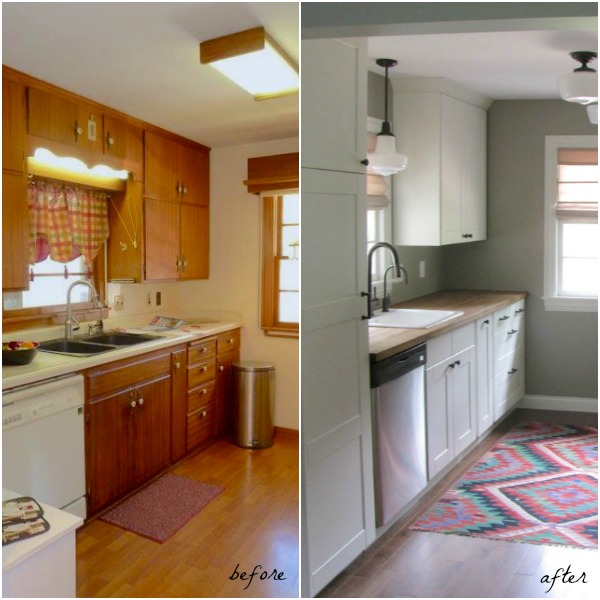
How amazing is it that less cabinetry actually resulted in more storage?! This small kitchen is an example of thoughtful design at its best. I love Annie’s choice of hardware and lighting alongside the white cabinets and wood countertops. And don’t get me started on that vintage rug. Inevitably, making the decision to spend a little more on the kitchen reno to gain counter space and storage was a smart choice. The new layout and classic design are sure to be advantages over comps when the couple lists the home in the near future. You can follow the couple’s home improvement adventures over on their blog and you can see what Annie’s whipping up in the new kitchen on her food blog. (Pssst…the bathroom renovations are equally inspiring!)
If you’re in the mood for more Ikea kitchens, check out the rest of this series:
And if you have an Ikea kitchen (it doesn’t have to be 100% Ikea) that you would be willing to share on House*Tweaking, please email me at housetweaking@gmail.com for consideration.
P.S. – Thanks to everyone who has already submitted an Ikea kitchen. I really, really, REALLY appreciate the time and effort you’ve put into bringing these posts to fruition. I have a slew of Ikea kitchens sitting in my inbox waiting to be featured. I apologize for the lapse in time between submission and the post going live. I’m buried in Ikea kitchens – in a good way! Keep ’em comin’!
images: Annie at The Wits
Original article and pictures take moxee.ws site
Комментариев нет:
Отправить комментарий