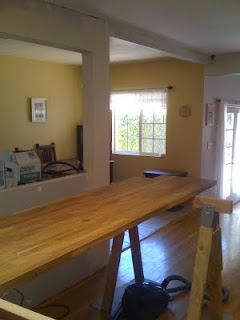Want a new breakfast bar but can't afford the steep labor and materials cost? Is your kitchen space too confined, narrow and secluded from the rest of your home? Suffer no more: You can demolish a wall and install a breakfast bar for less than $500! You just have to put in some manual labor, opt for high-quality but inexpensive products and hire help selectively. Read below for cost-saving advice on how to undertake such a project.
 |
When my husband and I bought our home, the biggest problem with the kitchen was its narrow galley design. There was no way to cook and clean while supervising children's homework or entertaining guests. At a party, people would gather at the narrow kitchen opening to talk to the cook, making it difficult for anyone to move around and uncomfortable for those crowding around the opening.
On any given weekday, I would find myself yelling math answers to my daughter who did her homework in the living room, or spilling grease on it when she brought it into the kitchen. As you can imagine, I wanted to be more comfortable moving around the kitchen, and, well, grease on homework is not exactly a good way to impress your child's teacher.
 |
To address the problem, my husband and I decided to open up the wall separating the kitchen from the living room. The problem was, the offending wall was load-bearing, and we couldn't just take a chainsaw and sledge hammer to it. After consulting with an architect friend, my husband designed a support beam that was put in place of the studs he removed from the wall.
TIP: If your wall isn't load-bearing, my recommendation is that you knock it out yourself (but before you do so, please go over your home's plans or hire a consultant to determine the structural role of the wall). If the wall is supporting the structure of your home, get a contractor for this part of the job. Your cost will increase significantly, but your house won't collapse on you either.
 |
After my hubby installed the support beam and hung the drywall, it was time for detail work, the part of home improvement anyone can and should do alone (for mudding advice, I recommend Home Depot's Home Improvement 1-2-3). I used mudding tape (the paper kind works better than fiberglass) and joint compound to connect the seams between sheets of drywall and cover the screw holes.
As always, I took to taping and mudding with great enthusiasm that waned as the days dragged on. Finishing a new wall is a slow and tedious process, but if done properly, the results are beautiful.
 |
Once the wall opening was finished, we started working on the oak butcher block that would connect the living space with the newly opened kitchen. We purchased the butcher block at Ikea for only $195. My husband cut it to size while I stained it a dark espresso color and finished it with non-toxic, food-safe butcher block oil. To support its weight, we attached it to two beautiful wood knee braces, which I had primed and painted white (we ordered the braces from Anawalt Lumber for $25 a piece). I just love the stark contrast between white paint and dark espresso.
 |
Next, we painted the wall and installed base trim and crown moulding. I also found these lovely white bar stools on Overstock.com for $79 each. I wish I had gotten more than two right away, because when I went to order another one a month later, the product was sold out. I suppose this settles it; we are not having a third child.
 |
I am really happy with our new, open kitchen space. When guests come over, they can sit at the bar while I serve them crudités and cocktails. OKAY, okay, maybe in my dreams. On much more frequent occasions, my children fidget at the counter doing their homework and Kumon while I beg, bribe and threaten them to get the work done. But at least my vocal cords stay intact and I can get dinner ready at the same time!
 |
Since hubby is an electrical engineer, he put his degree to good use and installed recessed lighting. Now the kids can dissect their food to make sure I didn't sneak in anything healthy.
 |
While I love the view I now have out of my kitchen, the view into the kitchen leaves a bit to be desired. But I keep reminding myself that slow and steady wins the race, and one day the kitchen will also be beautiful. Stay tuned for updates...
 |
Original article and pictures take fiftieskitchenredo.blogspot.com site
Комментариев нет:
Отправить комментарий