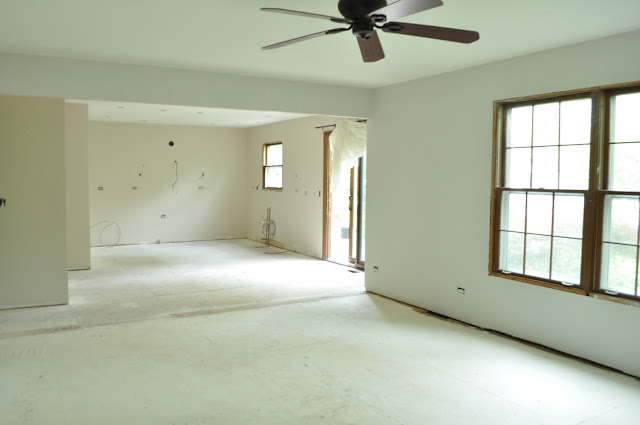I know, I know, it’s been a year.. slow and steady and wins the race, and some decisions just can’t be rushed.
I am so excited to show you my Mom’s new remodeled kitchen!

When we moved into our home way back in the 1980’s. It was your typical new build for square Colonial style, 4 rooms up, 4 rooms down, with builder’s grade cabinets,molding and popcorn ceiling’s. Everything was new and groovy when we moved in, from the builder’s beige carpet to the shiny gold fixtures. In fact, at one time, we had the same formica countertops as McDonald’s. Now that’s a design achievement.

Fast forward to the 2000’s after my 30 year-old brother had finally moved out (finally), and after the wear and tear of raising 3 kids, it needed some serious updating.
There was a half wall between the kitchen and family room and everything was dark,dark,dark.

My mom was super excited that she was going to be putting in hand scraped wood floors, but
before the flooring went in, the first thing we did was rip out the half wall.That in itself made huge difference,and it made it so we could turn the table the long way and add more space to the footprint of the floor. We were able to actually extend the cabinets all the way to the door.

My Mom’s style is very different from mine.I would call hers a Traditional European with a bit of Contemporary, so I think we both learned to compromise when making decisions. Even though she likes wood,she learned to lean a bit to the brighter side and I learned everything doesn’t have to be white. Are you impressed? I didn’t paint anything white.

And so exciting to see it put back in!!!!!!

We decided to keep the same layout to save money.

We decided on a finish called spice, which is a greyish-brown glaze over a toffee colored cabinets and my Mom wanted staggered height cabinets and more drawer storage.

this tall cabinet makes a nice little spot for all of her non-kitchen things that she needs on hand.

We wanted some reflection back in the kitchen so we choose a see through glass cabinet with bubble glass instead of clear, and a small cabinet instead of a roll-up appliance garage, which I think just get crusty over time.
The very skinny cabinet next to the light fixture is her spice cabinet. It took up that bit of extra space.
This pale grey is the second wall color. I think it highlights the cabinets.The first one looked like human flesh once it was on the wall.
Needless to say it was a no-go.
This color is Benjamin Moore HC-170 Stonington Gray cut to 25%.

This light fixture is actually an outdoor one. It was the one we found that we could both agree on. We decided to leave the space where the pendant light was open and I love it. It makes the ceilings look tall an open. I think we might start looking for a fabric for a window treatment,but for now we’ll just leave it open.

My Mom really wanted Granite so we found this beautiful one called Persia. We looked at ALOT of granite.
It has some beautiful grey veining and tan tones with large chunks of ivory crystal in it.


We replaced her single pantry door with a turn knob to doors you can just pull out with dummy knobs. It’s so much easier for her to open, and we went with frosted glass so if the pantry gets a little disorderly, you can’t tell.

We also had it wired for electricity so she could move her microwave inside and off the counter.

You can tell this is Grandma’s pantry. It has all of the fun stuff for the grandkid’s that they are not allowed to eat at home.
My Mom loved these bubble glass pendant lights. They are pretty, though we do notice the clear glass bulbs tend to sear holes in your retina’s if you look at them.
And we did put an electrical outlet in the island. There are never enough outlets in kitchen, unless you live in my house where 2 crockpots blow a fuse. Wouldn’t that be perfect to plug a glue gun into?

My Mom kept her old black appliances since they were actually pretty new and are in nice shape. She’s not really a stainless-steel kin of gal anyway. It kept the cost of the reno down considerably.

There was a discussion about a new kitchen set, but they were expensive and my Mom’s table was in really good shape and sturdy. We updated it by buying six new chairs from Pottery Barn. It’s like a whole new table.

I think it looks so modern now.


Jason Klaske, Anne Marie’s husband was the general contractor. He always does a great job. He did our kitchen as well and is very good about working with what you want.

When you design a kitchen with some one else, it’s all about compromise, and it’s about making all of the ideas work together for a beautiful outcome, no matter who your client is.
After 30 years, my Mom finally got a kitchen she loves, and deserves.
But, the updating continues! We still have the family room to show you too, and that’s an on-going work in progress!
If you are reading this post at any other sites or blogs besides Jenniferrizzo.com, your rss feed,e-mail or in your reader this is stolen content.
*This was posted Via Jennifer Rizzo. com
Original article and pictures take jenniferrizzo.com site
Комментариев нет:
Отправить комментарий