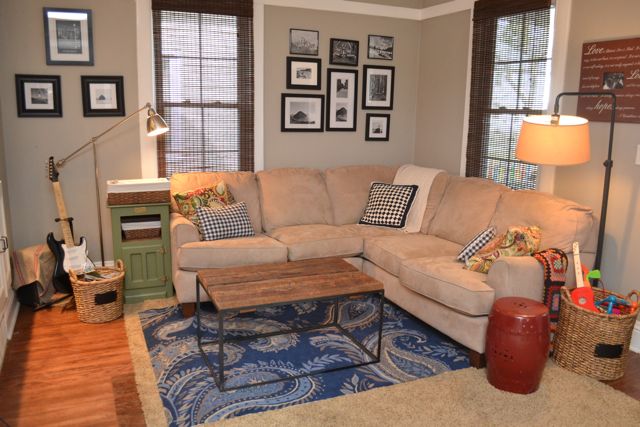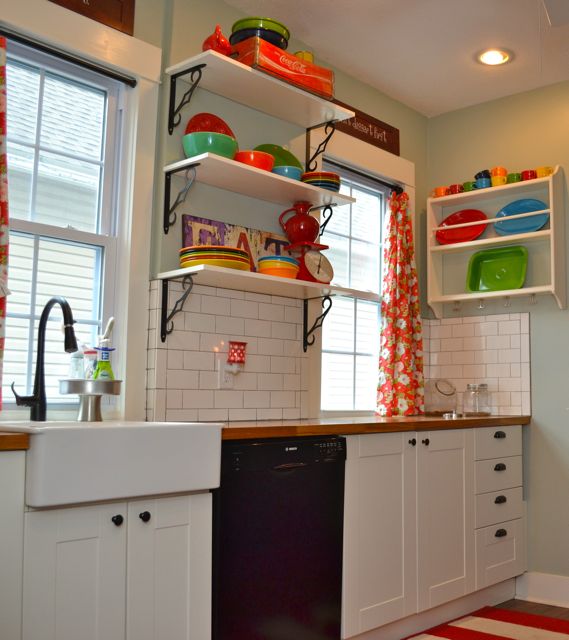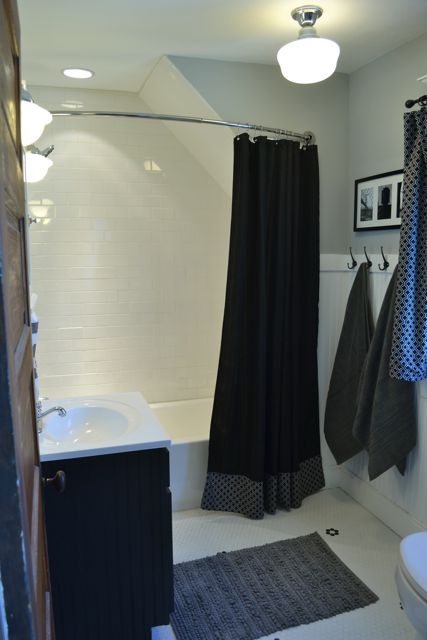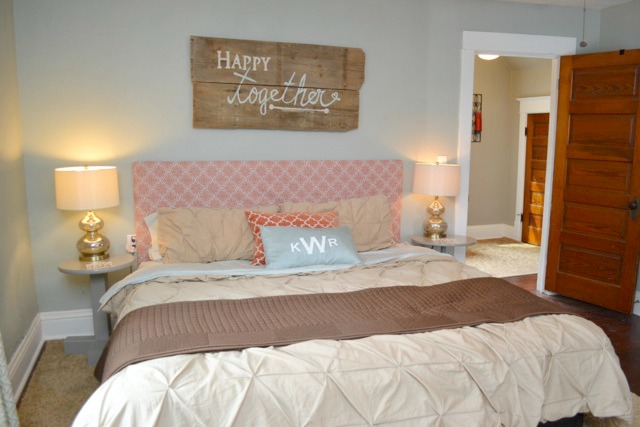In 2010, we decided to try the renovation game again. We bought another home – a HUD foreclosure this time around. We purchased in 2010 and renovated for a year before selling our first home and moving in.
Exterior
The curb appeal was nonexistent at first. But after ripping down all the overgrown plants, we could see the potential.
The projects we tackled outdoors included landscaping, painting, fencing, new railings and updated windows and trim work.
Living room
The living room was one of the least horrendous rooms in the house. It was huge, included wonderful original trim work, and boasted a fabulous fireplace
After paint, refinishing floors and installing built-ins, the room was ready for living.

(Living room before and afters, DIY coffee table, tile fireplace surround, gallery wall, new sofa)
Entry
The awkward entry closet made the space feel closed in and covered the beautiful original hex floors.
After renovations, the space included space for a built-in storage area and shoe storage. And it felt like the space fit the home.
Dining room
Avert your eyes! The red! The green! The beige! And the four layers of horrible tile work!
This room needed a lot of love – from ripping up the layers of flooring to painting and reinstalling board and batten trim. The end result was worth the effort.
Kitchen
The cabinetry and layout of the kitchen left a lot to be desired. And the cabinets had seen better days.
After ripping the room down to the studs, we started over. New walls, lighting, cabinetry, refinished flooring and lots of paint made it one of the loveliest rooms in the home.

Staircase
The carpet and paneling weren’t doing the staircase any favors.
Ripping out the carpet and refinishing the treads and risers were a wonderful way to brighten up the closed-in space. The trim work allowed us to cover up some plaster damage and create a beautiful architectural detail.
Nursery
Some awkward design decisions – like a built-in bed? But the room was huge and had great light.
This was a wonderful and spacious room for a baby. After closing up the bed area (to become a closet in our master), we were left with plenty of space for a crib, dresser, built-in hutch, and twin bed. And the closet space was unreal!
Bathroom
The only bathroom in the house needed a major overhaul to be functional.
While the claw foot tub was beautiful and it pained us to let it go, it simply wouldn’t work if we wanted to shower in the space. (We did.) And since it was our only bathroom, function trumped the tub. It went to a new home and we started over – it became a really practical and pretty space.

Master bedroom
Our bedroom space was huge! But it needed some face lifts along with a closet overhaul.
This room became a haven for us, with a little paint, refinished flooring and closet remodeling.

Our second home was documented week by week on the blog.
Save
Original article and pictures take newlywoodwards.com site
Комментариев нет:
Отправить комментарий