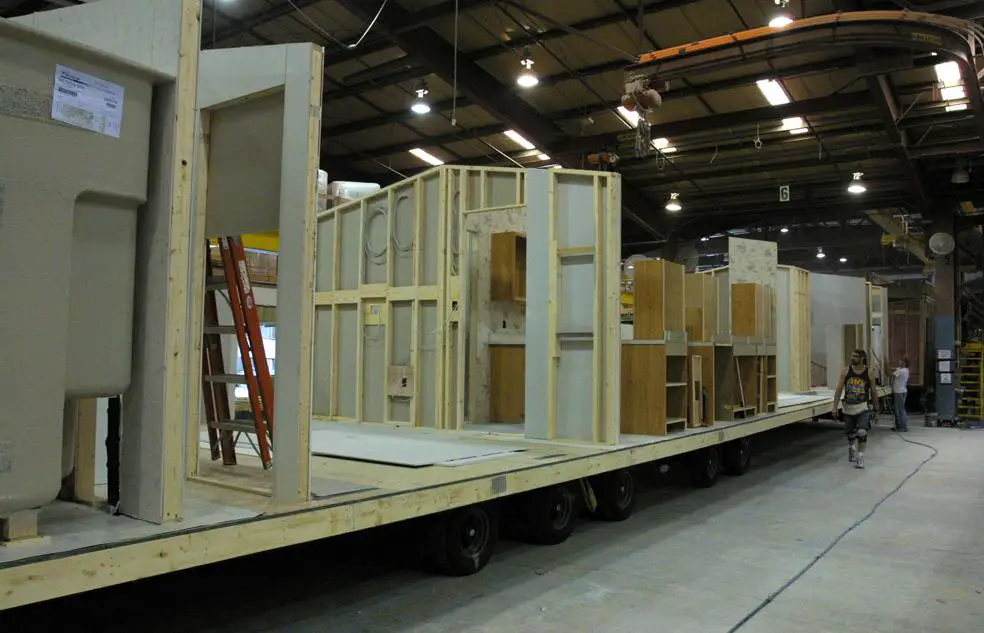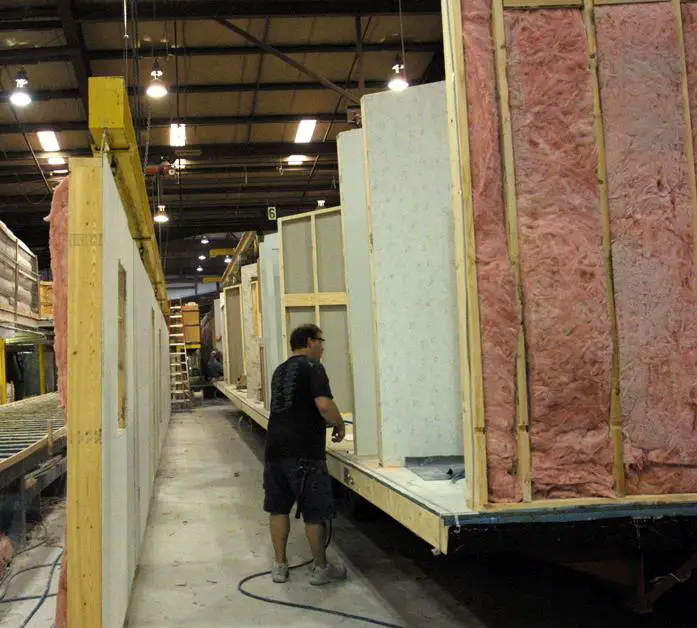
A very common misconception among the mobile home community is that removing walls in a mobile home isn’t possible. That’s not really true and as long as you understand how the homes are built and how their structural integrity is achieved, you can remove just about any interior wall you want. You simply have to know which walls are load and shear bearing and which aren’t.
In a single wide, with recent construction methods, there are no load bearing interior walls. The home’s stability and integrity is derived from the roof and the exterior walls. Imagine a spiderweb. Alone, one single thread does nothing for the spider but a bunch of threads together makes a strong home that catches dinner and houses the family safely. The roof and side frames of a mobile home is roughly the same concept. It’s called integrated engineering and there’s many, many ways to design that ‘web’. Some companies use screws that go through the roof studs into the wall studs, some simply staple or glue them. It’s up to you to do the homework to know which method was used in your home’s construction and unfortunately only the manufacturer that you purchased the home from can give you that information. Don’t be afraid to call them and ask questions. If your home manufacturer is no longer in business, do the best research you can online and off to secure the knowledge you need and don’t be afraid to ask questions.
Here’s a couple of photos to help you conceptualize the way a single wide is manufactured.
Notice how the interior walls are attached to the floor first?
See how the interior walls aren’t going to the very edge of the flooring?
That space is where the exterior wall will sit. Only staples, nails or glue will be used to mate the exterior wall to the interior walls. Once all exterior walls are placed the roof is laid and it all makes a perfectly strong and structurally sound home that can be pulled on the highway going 55mph!

- The laminate floor is under the interior walls and tub in the bathroom.
- The wiring will be ran through the ceiling.
- This manufacturer utilizes top and bottom horizontal studs in the interior walls.
All that is useful information and if you can learn that same kind of information about your own home you’ll be well prepared to tackle removing a wall in a mobile home.
A double wide is essentially 2 single wides joined together. The center line is called the marriage line and is what forms the spider web of integrity.
Each piece of a double wide has to have it’s own integrity and strength, they are simply brought together as one in the end. As long as you’re not messing with the marriage line or the exterior walls and corners, you shouldn’t have any issues when removing walls.
A Word of Caution When Removing Walls in a Mobile Home
Take proper precautions because I can’t guarantee you that every mobile home is the same. One example that you need to look for is if your ceiling changes height or goes from one height to another on the same wall. That could signify that either a shear or load bearing wall is being utilized. Each company did things just a little different and I’m painting with a broad stroke here. If your home does have a shear or load bearing wall within its interior it’s still possible to remove the wall but you really need to know what you’re doing or your entire home could suffer some very bad consequences (collapsing is always a possibility). You can use a beam and span support system to replace the wall but this is when things start getting serious and you need to have a professional contractor and a licensed engineer on speed dial or in the room. Preferably in the room.
The 5 Steps of Removing a Wall in a Mobile Home
If you are removing an interior wall there is an order in which you should do it. This ensures you don’t start busting through a wall and find out that it is load/shear bearing or full of juicy wires.
- Turn off the electricity in both the room you are in and the neighboring rooms. If possible, turn the breaker off on the entire side of the home you’re working in. If you’re near a bathroom or kitchen or there’s a slight possibility that there could be a pipe anywhere close to where your working, turn the water off as well. Better safe than sorry! Some mobile homes have the electrical walls traveling through the ceiling and down into the walls, some through the exterior walls and some under them. Again, it’s up to you to the homework and research, please do it!
- Take the strips and molding off the wall. Peel back the flooring if needed. Then tear only the paneling/wall board off of one side of the wall very carefully. Start at one corner and make a small hole. Use a crow bar or hammer to gently pull the paneling away from the framing. Do not alter or harm the framing within the wall at this point. Go a little bit at a time to ensure there are no wires, pipes or load bearing frames.
- If all is clear and you only see single 2×4’s (or whatever your home is studded with) go to the other side of the wall and remove the paneling/wall board from that side.
- You’ve only just begun! Now that the wall covering is gone what do you see? Are there vertical studs attached to a top and bottom horizontal stud? Look closely and see what was used to attach the horizontal boards to the floor and ceiling; nails, staples, glue, or screws? You have to figure out how to get those studs away from the ceiling and/or floor without causing too much damage. Easy does it. Think about it first and then do the manual work. You want to do this in a way that causes the least amount of damage to the home. You don’t want to scar the ceiling at all; no holes allowed! Before you begin to cut through the studs, you need to do something with the wires or pipes if there are any. You can take each stud down one by one or the whole wall unit as one. It’s completely up to you. Personally, I try to save the wood in its original length so I can reuse it in another project. I watched one guy just cut right through the middle of the vertical studs, knock them out and then attack the horizontal stud. It worked for him :)
Now that the wall is removed, you need to figure out 3 more things:
- How are you going to fix the exterior wall that the interior wall was ‘attached’ to? It’s going to be obvious that something used to be there. Paint, paneling, and trim are always good ideas. If glue was used, sand it smooth. This is a great time to paint the whole wall or room that new color you’ve been wanting.
- There will be an obvious scar on the ceiling where the wall used to be. How are you going to remedy that? Paint, speckle, new ceiling panels, maybe a faux trim?
- Flooring is going to be an issue too. What are you going to cover it with? Laminate, floating floor and carpet are great ways to cover imperfections in a floor. Just make sure it’s level!
Of course, by removing a wall you’re probably going to be remodeling the room affected by the walls removal so you already have a good idea of exactly what you’re going to do and how you’re going to do. Just make sure you have a plan and nothing is a surprise.
Here’s a photo I found of a double wide that is in the process of being remodeled. It will give you a good idea of what to expect. There will most likely be a horizontal stud on the top but not necessarily on the bottom (it varies with manufacturers) and since this is a double wide, you can see the double studs in the middle that signify a load bearing wall. If you look at the top right, you can see a horizontal stud that looks like some nails are hanging from. That could be where they removed a wall.

That’s it. I think I’ve fried your brain enough! If you have any questions or if you’ve removed walls yourself, please comment about your experience. Every little bit we can share can help someone out there get one step closer to their dream home and that’s a pretty awesome thing to help someone do.
As always, thank you for reading Mobile and Manufactured Home Living!
Original article and pictures take mobilehomeliving.org site
Комментариев нет:
Отправить комментарий