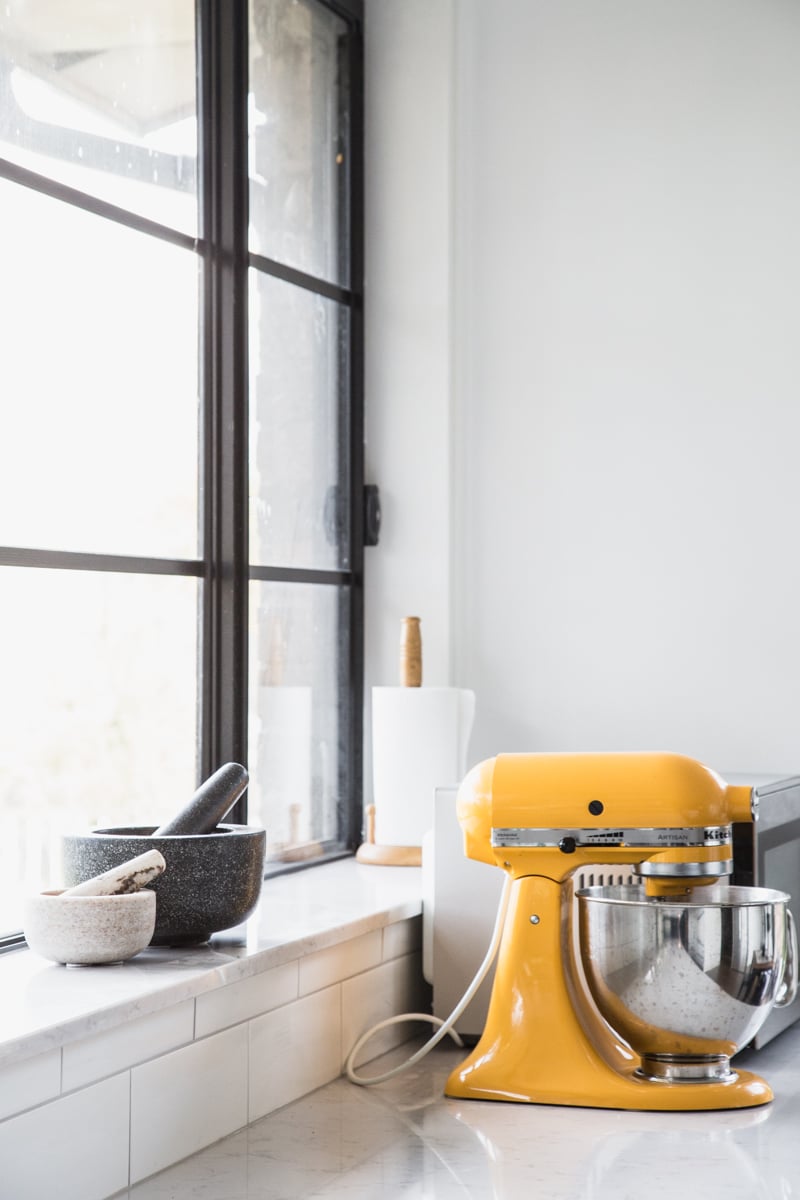
For 8 years, I worked day and night on a single steel bench overflowing with kitchen paraphernalia, food, portable cooktop and very little working space. The barely functioning kitchen housed an old oven, a leaking sink, sunken and peeling countertops and basically served as a large mustard storage space. And I had fun with those limited resources testing recipes for my blog, writing a cookbook and developing new flavours for clients. Because I knew someday we would save enough to change it all. Then I won a $30,000 kitchen makeover by the Good Guys at Kidspot’s Voices Of 2013 event in November last year. And everything changed!
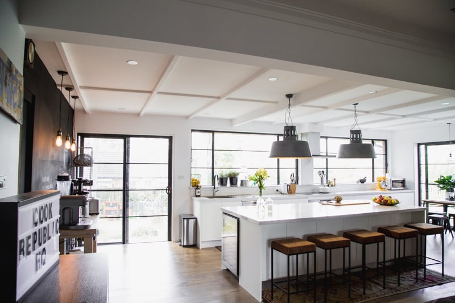
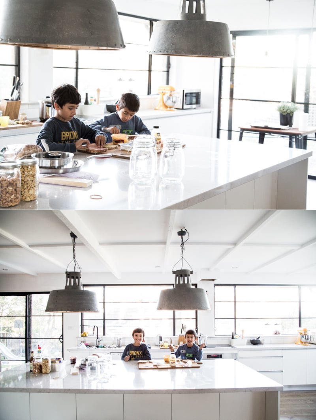
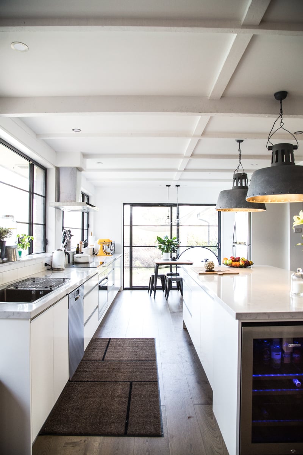
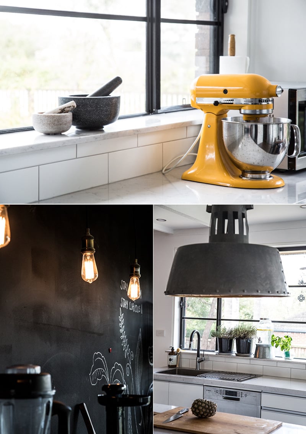
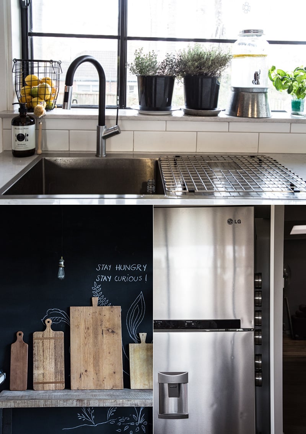
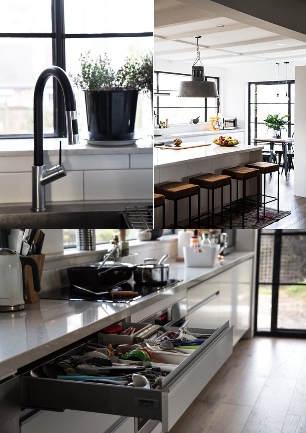
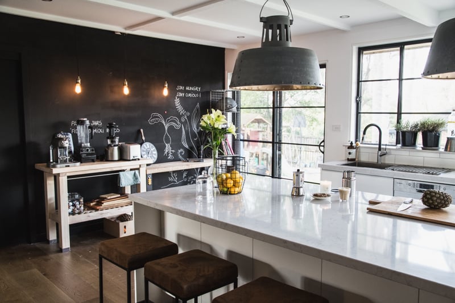
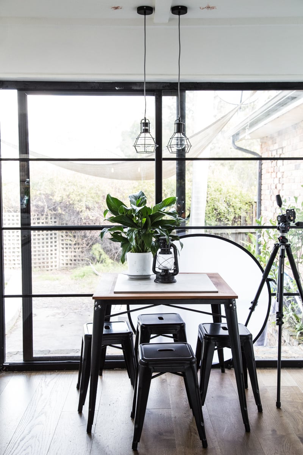
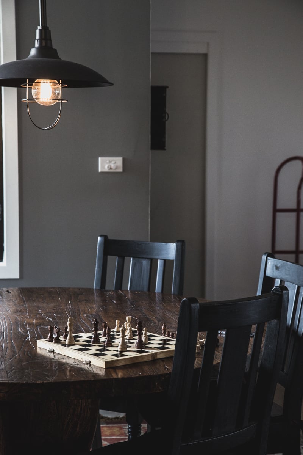
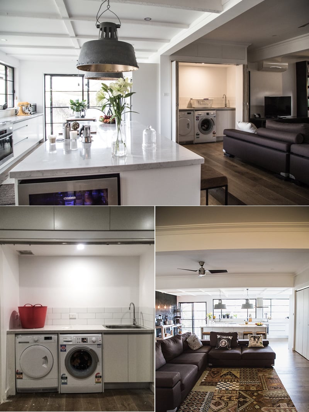
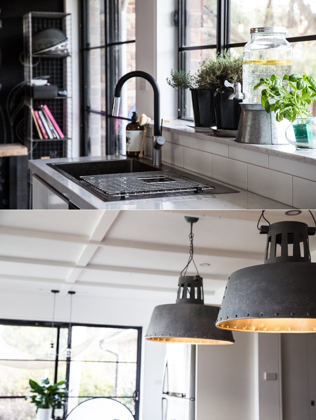
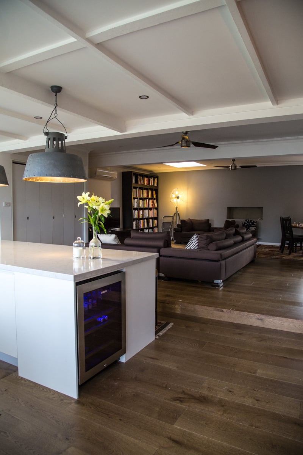
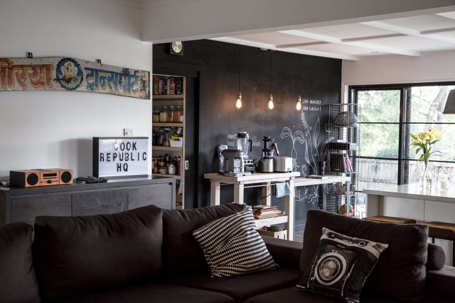
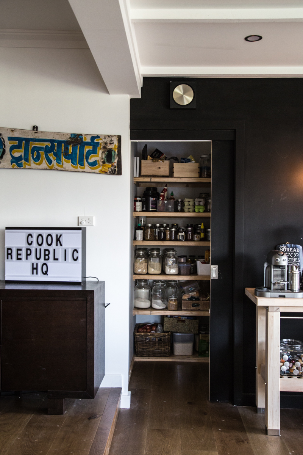
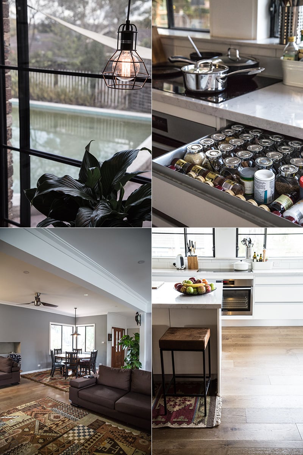
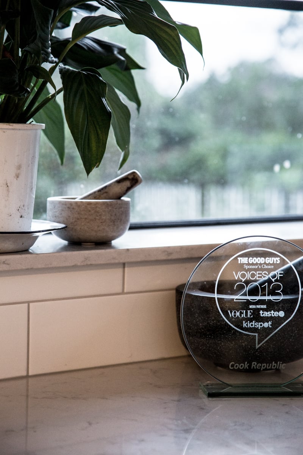
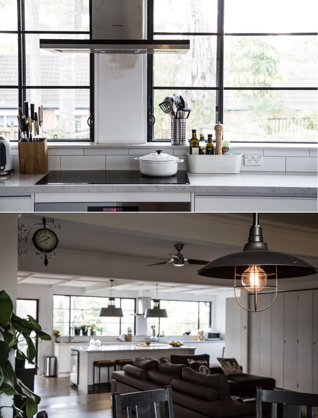
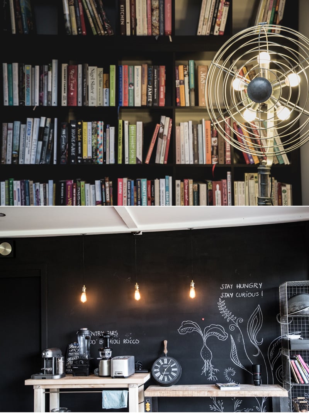
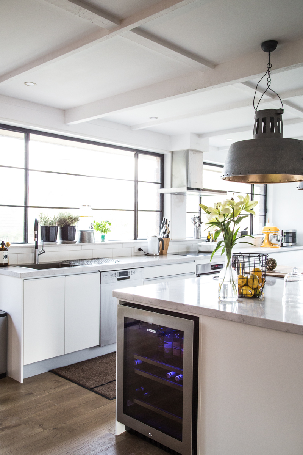
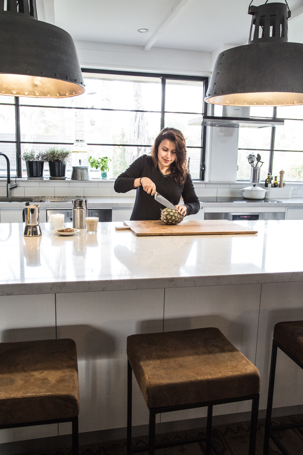
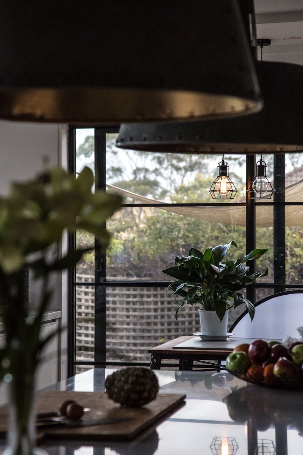
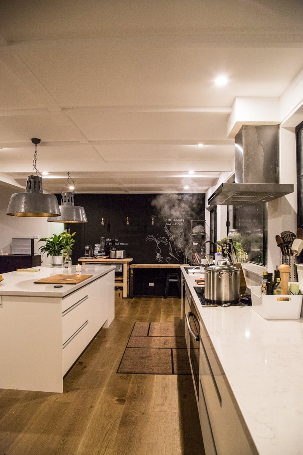
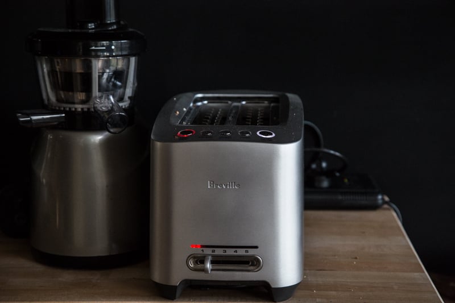
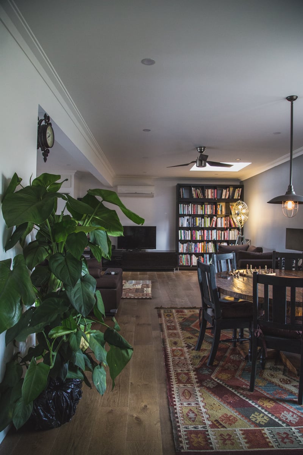
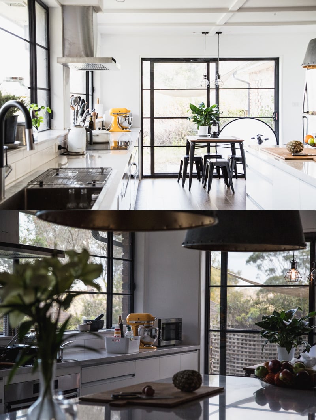
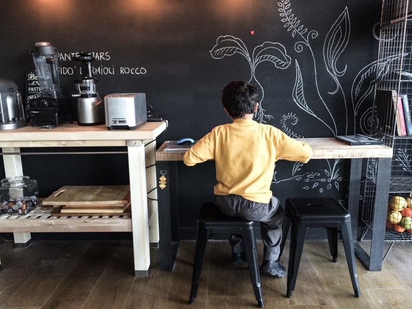
POINTS TO NOTE
– We debated about having a double sink or a single sink with a drainer. We chose to go with a single large sink with a drainer because we felt it was more usable. The sink is 45 litres (as big as a laundry trough) and swallows huge amounts of dishes. It is large enough to section off parts of it for food prep (thawing/washing) etc.
– We put a huge pull out drawers on either side of the oven. One for all the spoons/gadgets/peelers and the other for spices. All the prep utensils are under the spice drawers and all the most used plates and bowls are under the gadget drawer and next to the dishwasher for fast loading/unloading.
– We decided to keep the island free of any surface disturbance (no sinks/cooktops) to maximise prep and eating space. The island is 2.8 meters by 1.2 meters. The extra depth means storage on both sides of the island. Deeper cupboards on one side, slightly narrow cupboards behind the stools for less used crockery, linen and appliances.
– We got a cheap kitchen island from IKEA and converted that into a beverage station to house our coffee machine, blender, juicer and toaster – 4 of the most used items in the kitchen that needed to sit on the bench without crowding the counters. The bottom shelf is great for heaps of chopping and serving boards.
– The only overhead cupboard is above the fridge which houses kitchen tissue, hand held vaccuum, lunch boxes and drink bottles.
– We have got heaps of portable tiered wire shelves from Howards Storage World to use inside the cupboards to increase storage.
– We have also lined all drawers and cupboards with non slip liners from IKEA.
– A non-slip rubber backed mat from IKEA protects the wooden floor near the sink and dishwasher. I have also bought eco-mats from ALDI for protecting the floor in many other areas.
– The cornice seen in the living areas is called "Alto". The timber beams in the kitchen are the original ceiling painted in white.
– The pantry was constructed by our builder using strong and thick plywood. I coated it in polyurethane to enable quick cleaning. It cost us a third of what it would’ve cost to get it built by the kitchen guys.
– The kitchen cabinetry is called "Essendon" and the colour is "Alabaster". It is amazingly easy to wipe and is German made.
– We have a powerpoint on the side of the island. It is brilliant for juicing when the juicer, bowls full of fruit and chopping boards need to have a lot of room. It is also great to quickly connect extra appliances on the island for prepping.
– The bifold doors in the laundry were bought from HUME Doors. They were painted white to blend into the room.
– The laundry tub is also by Oliveri. The tap in the laundry is from IKEA.
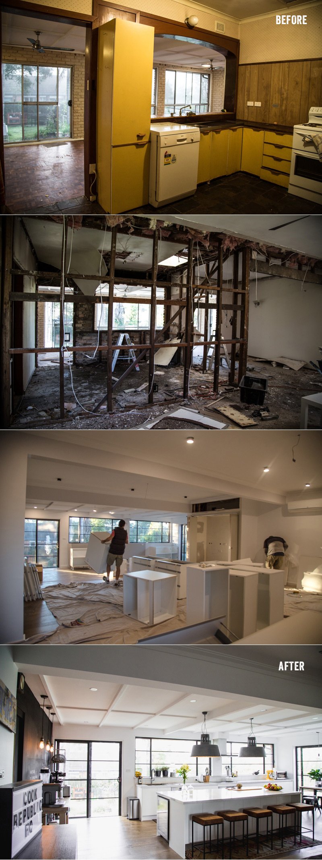
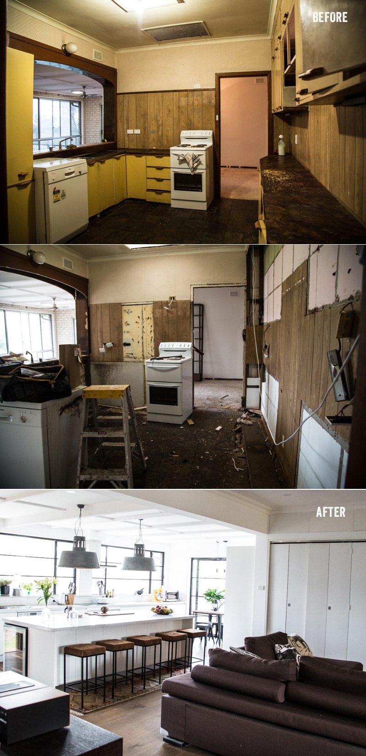
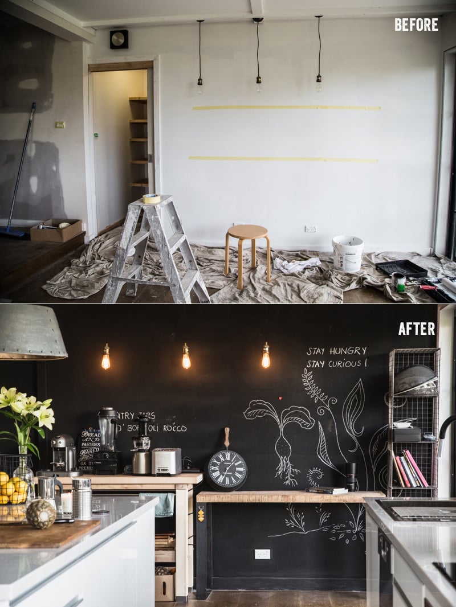
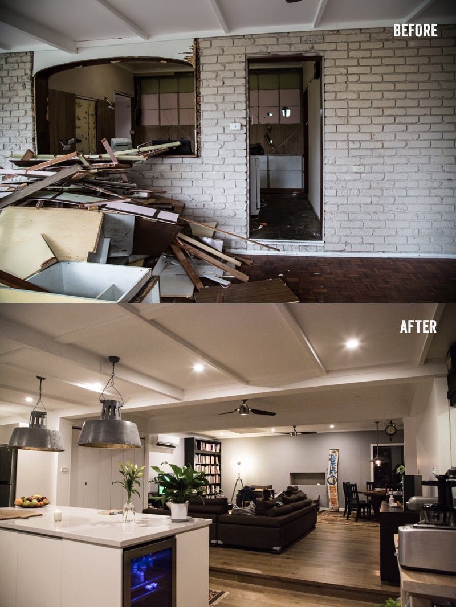
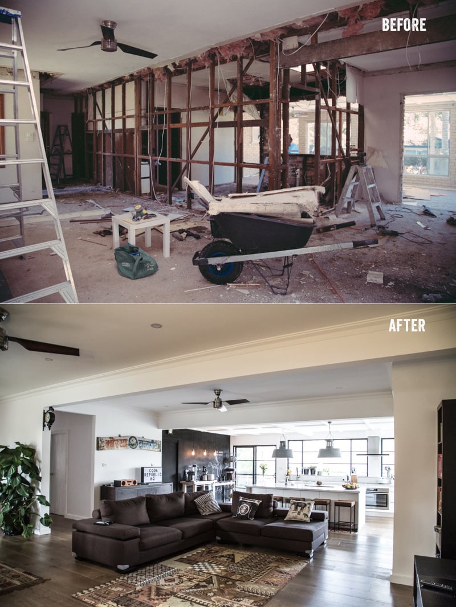
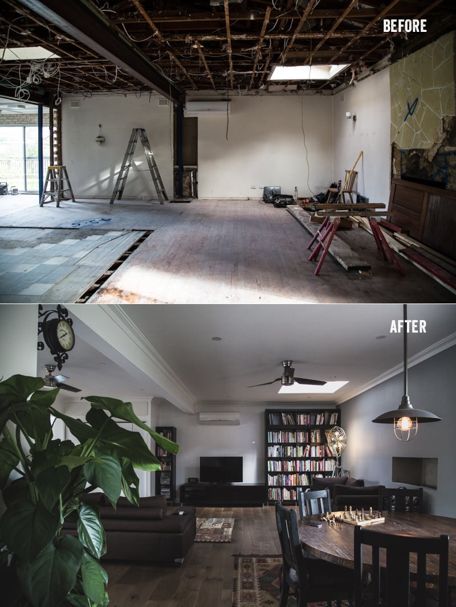
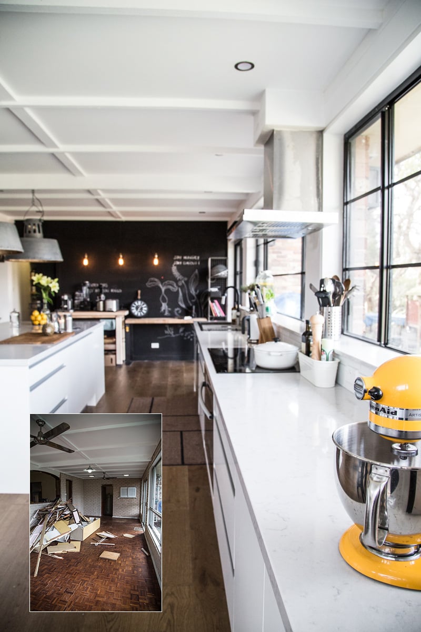
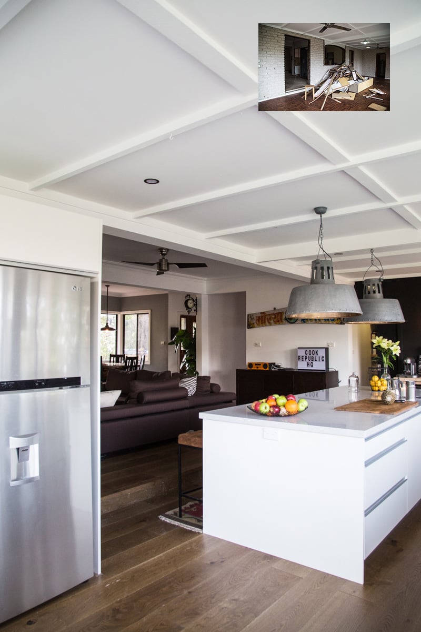
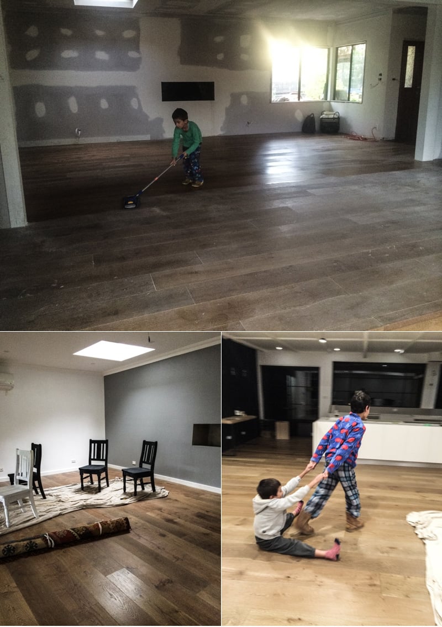
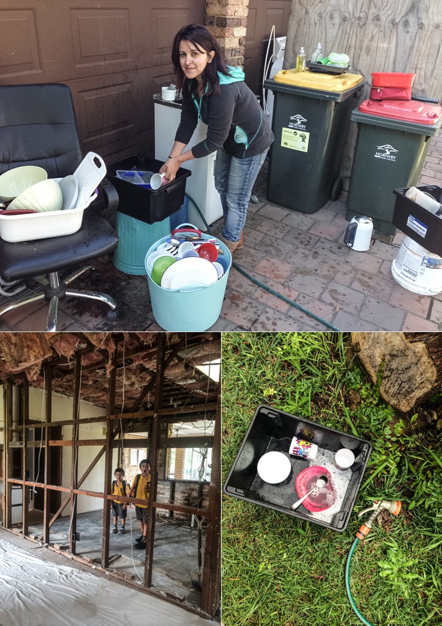
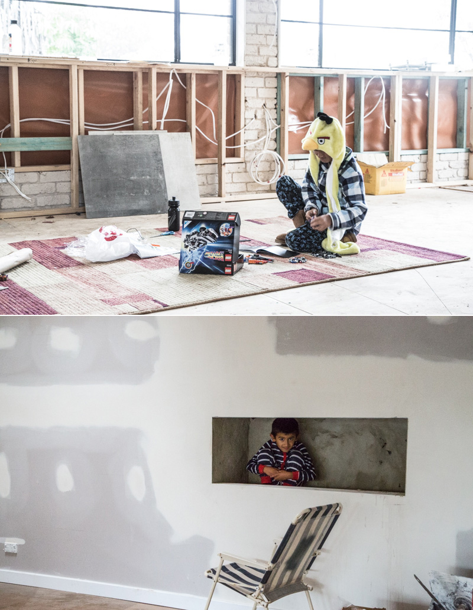
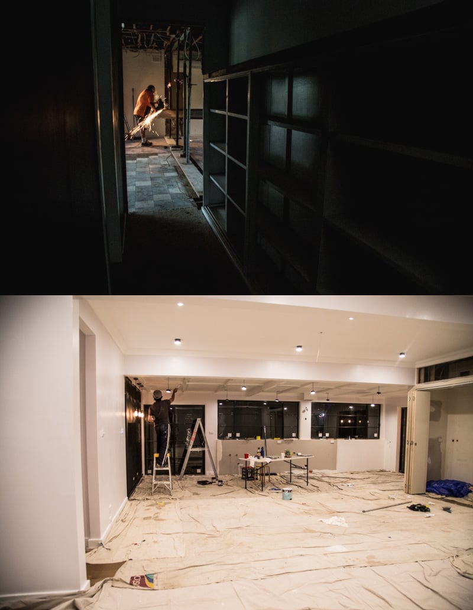
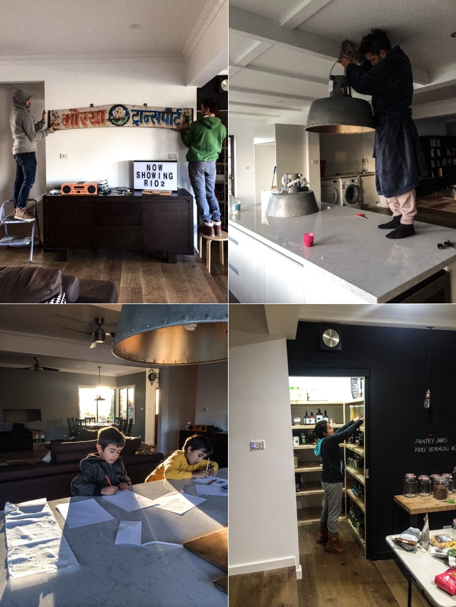
Original article and pictures take www.cookrepublic.com site
Комментариев нет:
Отправить комментарий